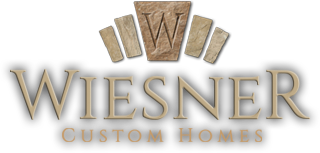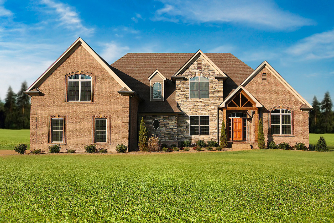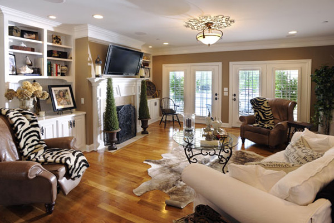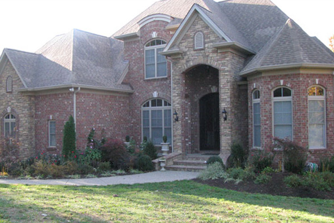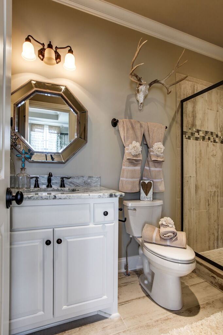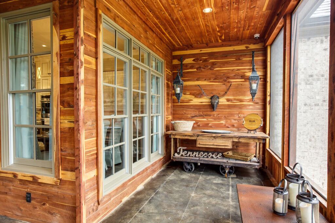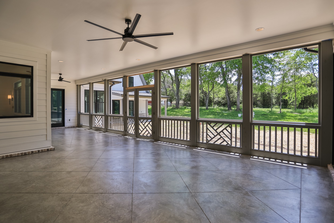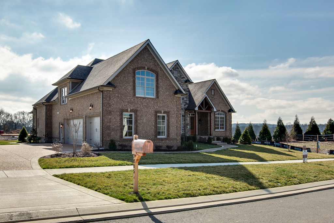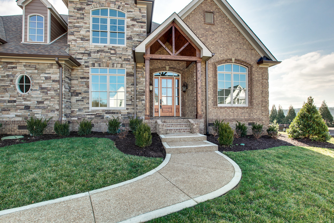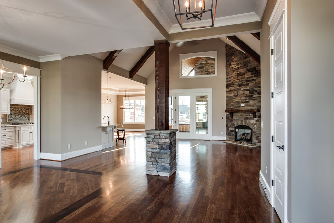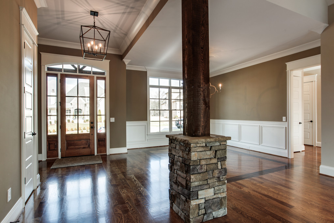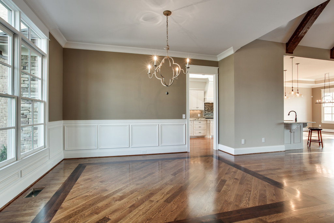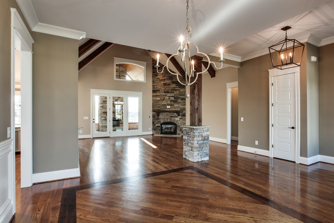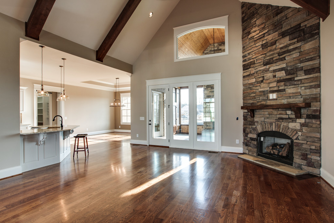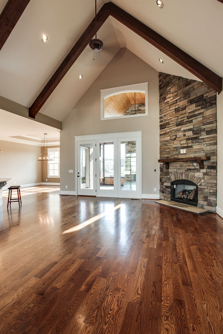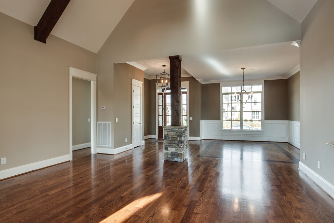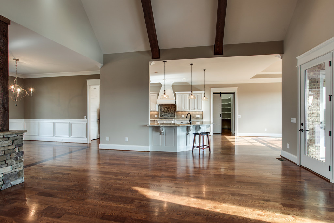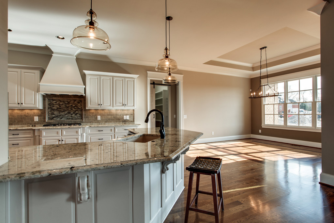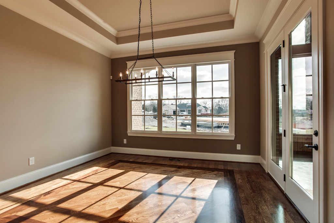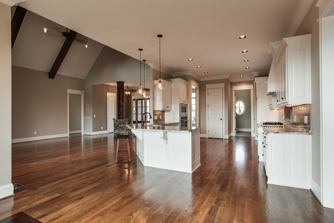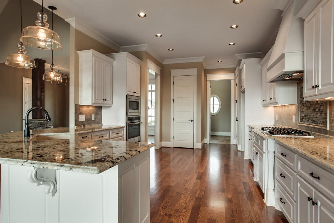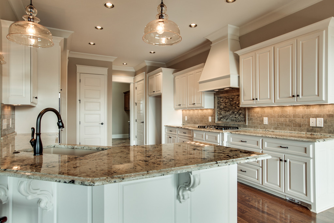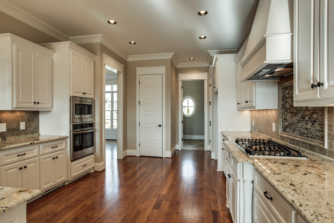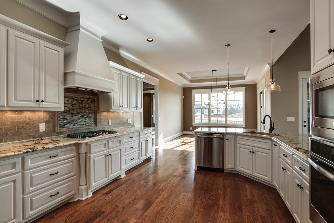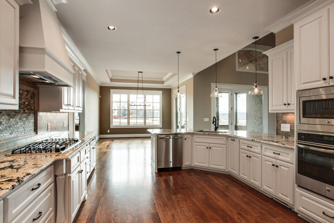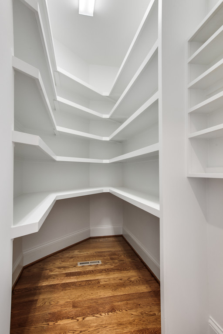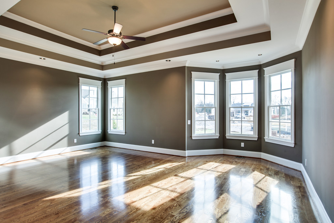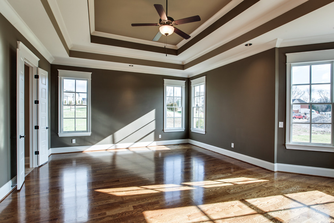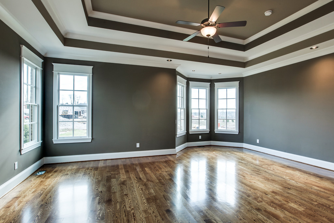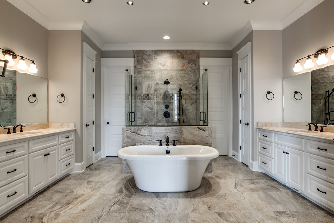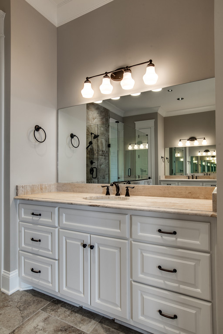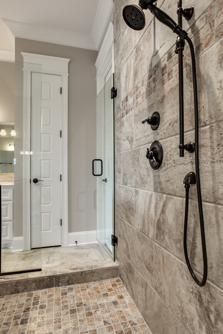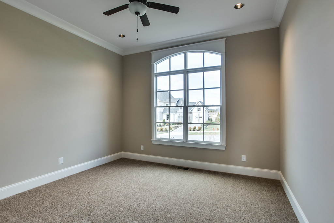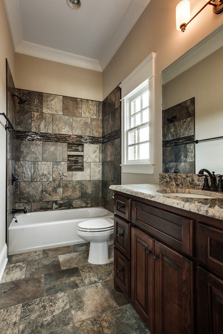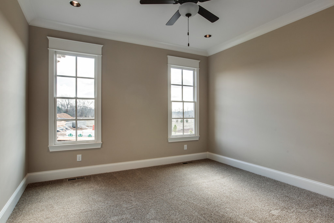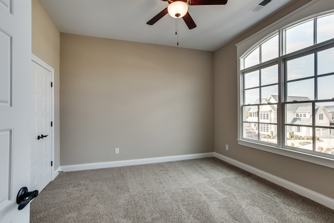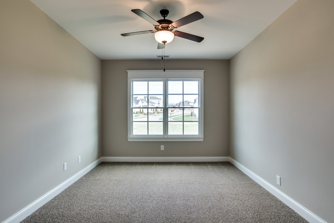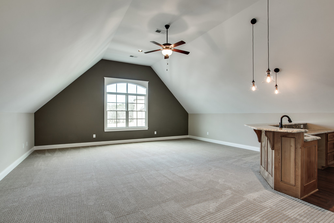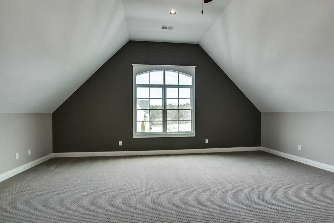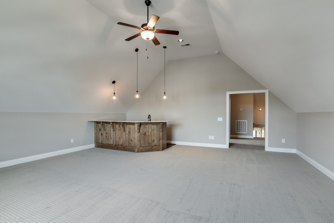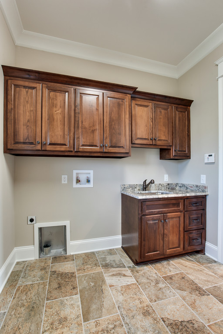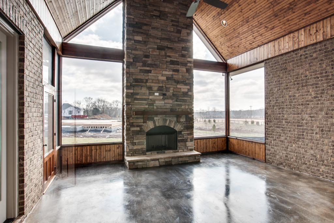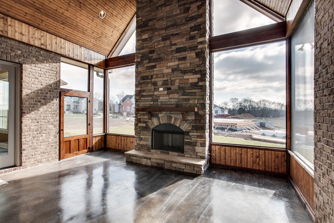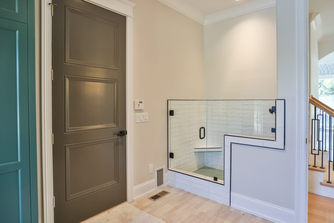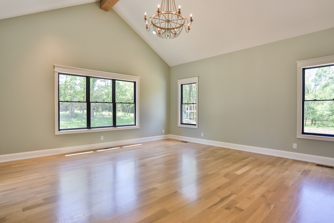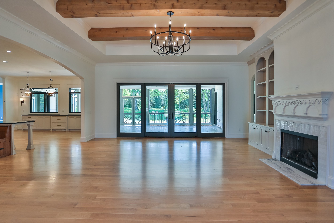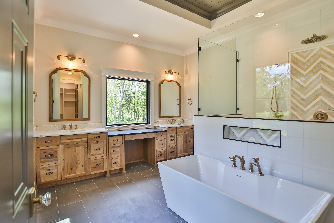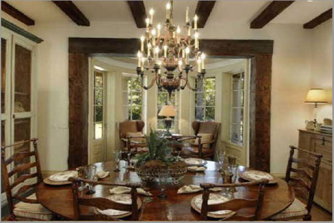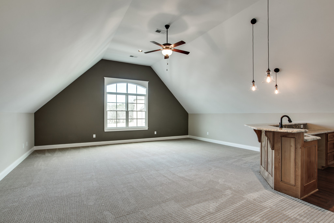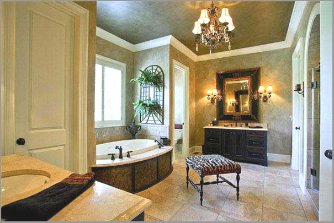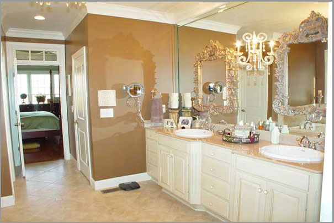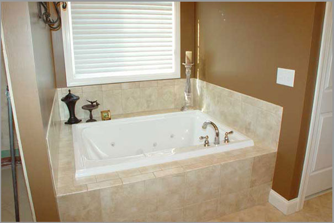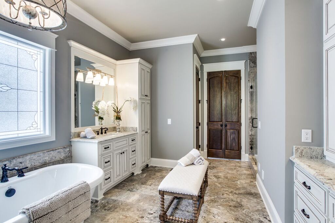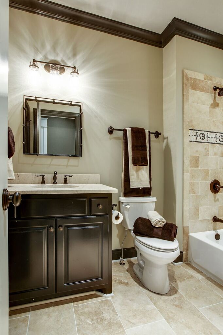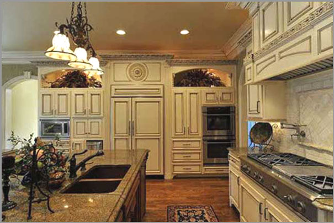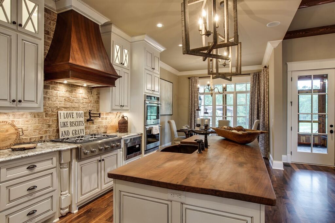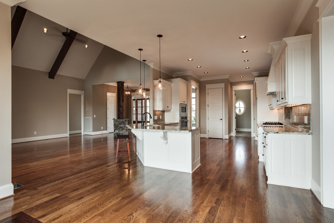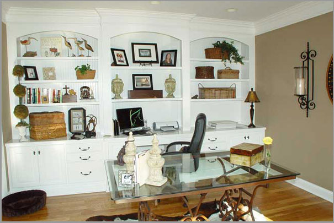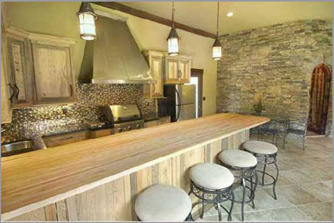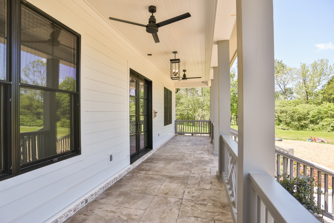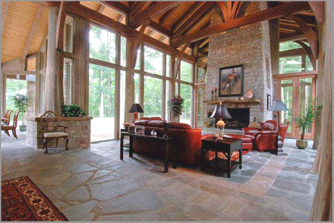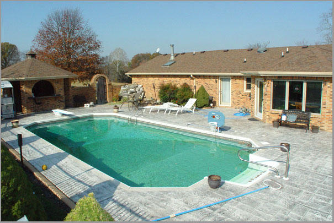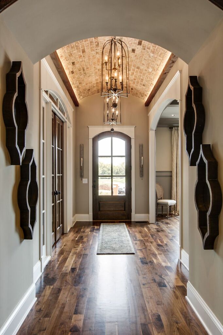Variety of Services
Wiesner Customs Homes offers a wide variety of services. Whether you are looking to build an entirely new home, add an addition or improve your current home, we have your quality, affordable solution.
WIESNER CUSTOM HOMES
Standard Home Features
February 2017
Energy Features:
· Double pane insulated Low E3 glass with argon fill windows with vinyl frames available in three colors or custom painted
· Tech Shield 7/16” OSB radiant barrier roof decking
· Blown in blanket insulation system for added energy savings
· R-13 minimum insulation in exterior walls
· R-38 minimum blown insulation in ceilings
· R-30 insulation at raters and sloped ceilings
· R-11 minimum insulation in garage walls
· Insulated garage doors
· 14 SEER minimum HVAC systems with 90% efficiency on all split systems
· Foil backed ductwork with R-6 insulation
· Caulk at base plate on exterior walls (1st floor only) and seal windows and doors with polyseal
· Attic ventilation consisting of continuous soffit vents
· Tankless water heater with option of recirculating pump
· Natural gas plumbed at fireplace, cooktop, dryer, furnace and water heater
· Honeywell programmable digital thermostats
· Compact fluorescent lights in all recessed cans, keyless fixtures and ceiling mount light fixtures
Safety & Engineering:
· 2 keypad alarm system with contacts on all operating windows and doors except 2 story windows and detached garage
· Motion detector in family room
· Smoke detectors with battery backup and integrated carbon monoxide detectors installed in all bedrooms and hallways
· Individually engineered post tension cable foundations. Foundations are designed for each site by a structural engineer, per plan
· Each plan engineered to exceed minimum wind requirements
· Anchor bolt installed on all exterior walls
· Insulated water pipes in outside walls
· Copper electrical wiring in home
· ¾” thick Advantech subfloor that is nailed, glued and screwed
· Exterior sole plate framing bolted to foundation
· Exterior GFI electrical circuits
· All stud walls are 16’ or closer on center
· Third party inspections for quality construction to meet highest standards
· 1 year limited warranty by Wiesner Custom Homes with a 10-year warranty option
Exterior Design & Styling
· Quality manufactured kiln-fired brick to provide lower maintenance and higher value
· 7 ¼” reveal Hardi fiber cement fiberboard siding, fascia and soffit with 50-year manufacturer’s warranty. Termite and fire resistant
· 30-year conventional shingles with 30# felt
· Insulated raised panel garage door(s)
· One belt garage door opener(s) with two transmitters per door
· Garage interiors are insulated, sheetrocked and painted
· Illuminated doorbell button
· Minimum 3 exterior hose bibs
Audio/Video:
· Multimedia outlets (2-RG6 cable and 2-CAT 5e) in family room game room, master, study and media room per plan
· Multimedia outlet (1-RG6 cable and 1-CAT 5e) in kitchen
· Two telephone outlets and three additional cable outlets if desired
· Pre-wire for 5.1 Surround Sound in media room per plan
New Construction:
· Pre-construction meeting
· Graded crawlspace inside foundation with minimum 3” of ½” gravel cover with a positive 4” drain to daylight
· Unlimited direct access to builder
Interior Design & Styling:
· Wood or tile floors in entry, dining room, study and family room from upgraded selections
· Front door allowance per plan
· Ceiling heights per plan or approved by builder and homeowner
· Choice of oil rubbed bronze, brushed nickel, or chrome exterior and interior door knobs and hardware
· Hand-stained genuine oak stair handrails with wrought iron spindles per plan
· Stained oak starter stair tread per plan
· 42” direct vent gas fireplace with remote control and gas logs per plan
· Cast stone fireplace surround from standard selections
· Stain resistant carpet up to level 1 with ½” 8 lb. padding
· Elegant single crown molding in foyer, study, dining family room, kitchen and master bedroom per plan
· 5” baseboards throughout home per plan
· PPG or Sherwin Williams interior paint with choice of 4 color selections on walls, 2 color selection on ceiling and 2 choices of trim colors
· Up to 5 ceiling fans located in rooms of your choice
· All bedrooms blocked and wired with switch for ceiling fan
Master Bath Design:
· Ceramic tile flooring from upgraded selections
· Custom raised panel maple, beech oak or poplar cabinetry with choice sophisticated stain colors with soft close features on drawers and doors with dovetail framing design
· 3 cm granite countertops up to level 1 with optional edges
· 5’ free standing whirlpool tub
· Custom walk – in showers with tile flooring
· Oil rubbed bronze, brushed nickel or chrome shower enclosure
· Separate dual granite vanities with undermount vanity bowls (square or circular), and knee space per plan
· Delta oil rubbed bronze, brushed nickel or chrome plumbing fixtures with 8” spreads
· Elongated toilet
· Medicine cabinets per plan
· Oil rubbed bronze, brushed nickel or chrome hardware
Powder and Secondary Baths:
· Ceramic tile flooring from upgraded selections
· Ceramic tile steel tubs and shower surrounds
· 3 cm granite countertops with multiple edge options
· Delta oil rubbed bronze, brushed nickel or chrome plumbing fixtures with 4” spreads
· Custom raised panel maple, beech oak or poplar cabinetry with choice sophisticated stain colors with soft close features on drawers and doors with dovetail framing design
· Undermount vanity bowl (round or square) in power when cabinet used per plan
· Undermount china bowls (round or square) in secondary baths
· Elongated toilets
Kitchen Design and Styling:
· Custom raised panel maple, beech, oak or poplar cabinetry with 42” uppers, Euro “hidden” hinges, adjustable shelves, crown moulding, soft close features on drawers and doors, with dovetail framing design and choice of stain colors
· Cabinet drawers have a full plywood box and full extension drawer guides with dovetail framing
· Cabinet above cooktop comes with oversized mantle and glass inserts per plan
· Recessed can lighting per plan
· 3 cm granite countertops up to level 1 with multiple edge options accented by a tumbled marble or travertine backsplash (or equivalent)
· Undermount stainless steel sick with Delta faucet
· Ceramic tile flooring in kitchen, breakfast, utility room (all wet areas) with option of hardwood
· Large walk-in pantry per plan
· GFI wiring for added protection
Appliances:
· GE Profit series stainless steel, per appliance allowance per plan.
